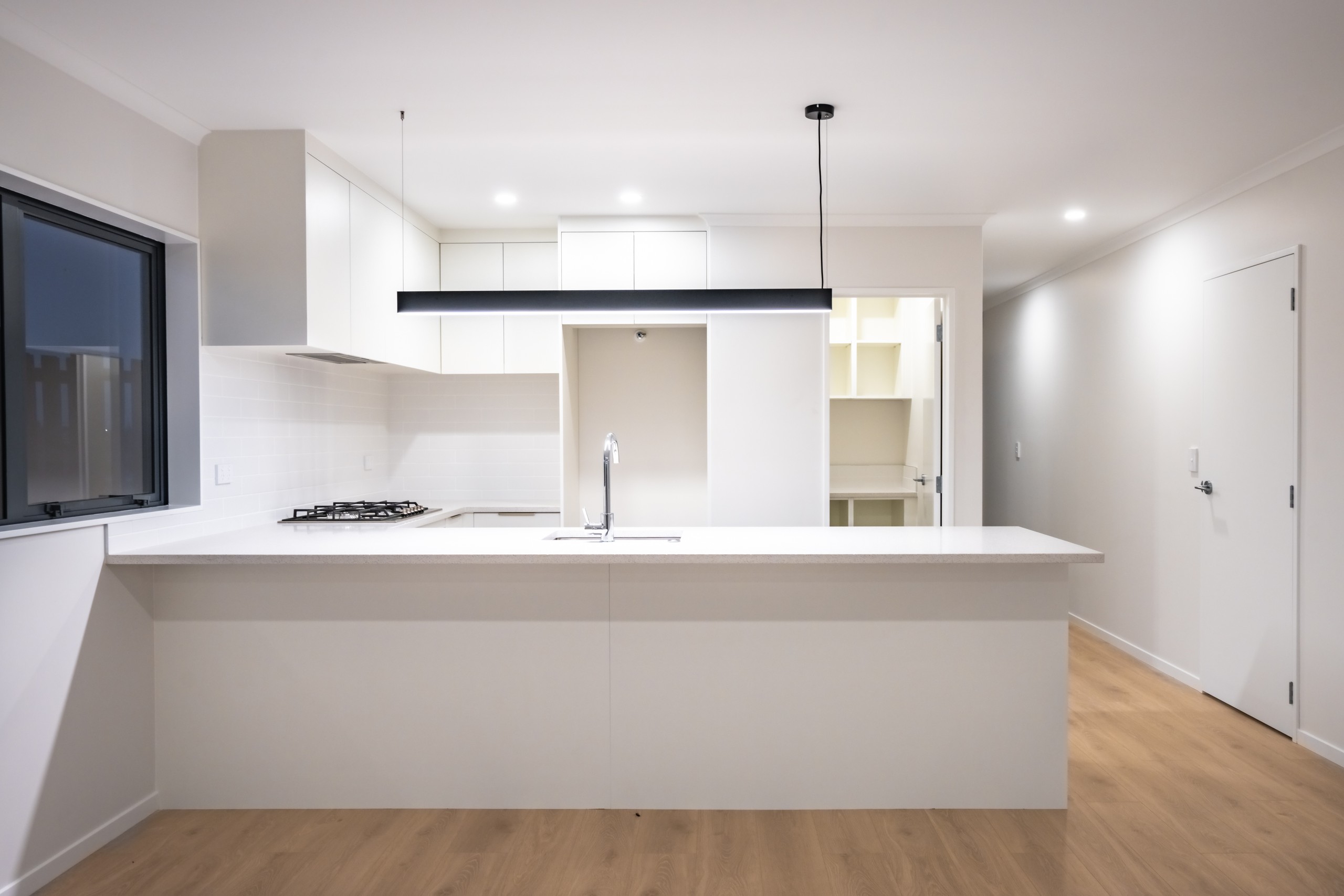Sold By
- Loading...
- Loading...
- Photos
- Description
House in Te Kauwhata
Double Garage & Walk in Pantry!
- 3 Beds
- 2 Baths
- 2 Cars
Additional Information:
More Info**Looking to make Lakeside home? With over 80 homes available including 2, 3, and 4 bedroom homes ready now, you'll find something to love. You can even bring your own plans and choose from available sections to build your dream home.**
* photos are of a similar property.
Don't miss out on the luxury of a 3 bedroom home with 2 bathrooms, a modern kitchen with a walk in pantry, and an open-plan living-dining space, including a double garage. The master bedroom is complete with an ensuite and walk in wardrobe.
The development already boasts a daycare, gym, and a soon-to-be-completed playground. Lakeside's location combines the best of town and country living, with brand-new homes in a picturesque setting and within commuting distance of work in important employment hubs in Manukau, Mt Wellington, Auckland airport & Hamilton.
Extra specs included in the homes:
- Digital entry and intercom
- Touch screen alarm system
- Outdoor camera operational through a mobile app
- Heat pump, double-glazed windows & insulated concrete floor slab
- Carpeted garage
- Garage wired for electric car charging unit
- 10-year Halo Builders Guarantee for peace of mind
Kitchen
• SMEG appliances
• Tile splashback
• Hanging light above kitchen bench
• Engineered stone benchtops, soft close drawers
• Waste disposal
• Gas cooking available on request for turnkey houses
Bathrooms
• Underfloor heating
• LED mirrors
• Fully tiled showers
Disclaimer - This property is being without a price and therefore a price guide can not be provided. The website may have filtered the property into a price bracket for website functionality purposes. All prospective purchasers shall complete their own due diligence, seek legal and expert advice, and satisfy themselves with respect to information supplied during the marketing of this property, including but not limited to: the floor and land sizes, boundary lines, underground services, along with any scheme plans or consents.
MKU43569
420m² / 0.1 acres
2 garage spaces
3
2
