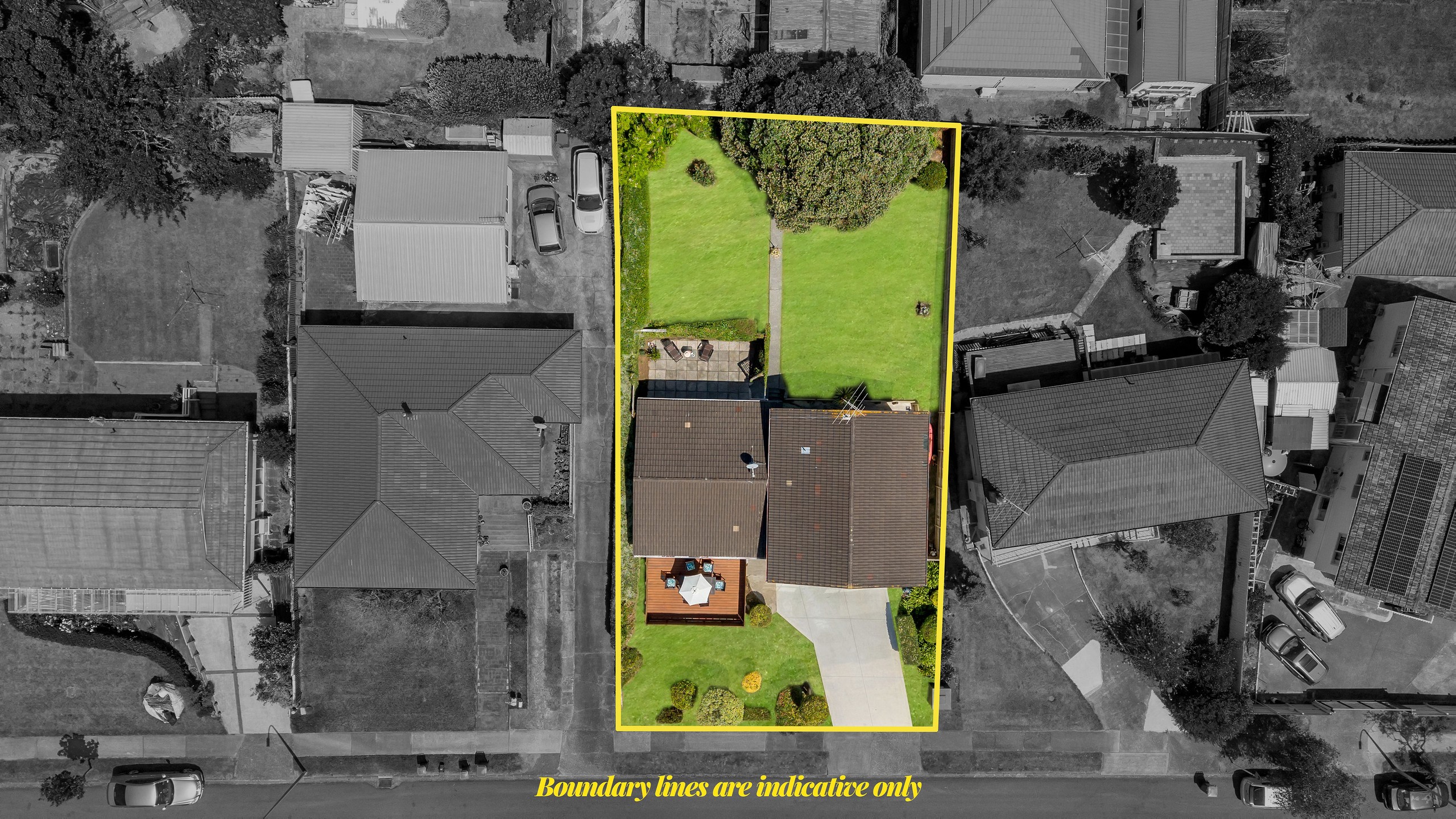Are you interested in inspecting this property?
Get in touch to request an inspection.
- Photos
- Video
- Floorplan
- Description
- Ask a question
- Location
- Next Steps
House for Sale in Pakuranga Heights
Auction next week! Vendor off to South island
- 4 Beds
- 2 Baths
- 1 Car
Additional Information:
More InfoDiscover a large family home that delivers space, comfort, and style. Thoughtfully renovated over the years, it offers classy finishes throughout and is fully move-in ready from day one.
The expansive kitchen is designed for culinary experts, perfectly positioned to flow into sun-soaked, north-facing living areas that make everyday living feel light, warm, and inviting.
With multiple levels, this home offers flexible living zones-ideal for families wanting space to spread out, relax, or entertain. A large backyard completes the picture, offering the perfect setting for gatherings and outdoor enjoyment.
Situated in a prime location, you're just moments from shopping centres, public transport, and within walking distance to Lloyd Elsmore Park, making this property a top choice for both families and investors alike.
With essential services running thought at the front boundary and nearby sites successfully developed, this property is also a prime opportunity for astute developers seeking their next East Auckland project (Subject to your own due diligence, legal and technical advice)
For further information or to view the home reach out to Ash (027 9000 315)
Disclaimer - This property is being sold by auction or without a price and therefore a price guide
can not be provided. The website may have filtered the property into a price bracket for website functionality purposes. All prospective purchasers shall complete their own due diligence, seek legal and expert advice, and satisfy themselves with respect to information supplied during the marketing of this property, including but not limited to: the floor and land sizes, boundary lines, underground services, along with any scheme plans or consents.
- Living Room
- Electric Hot Water
- Standard Kitchen
- Open Plan Dining
- Separate Shower
- Combined Bathroom/s
- Separate Bathroom/s
- Combined Lounge/Dining
- Electric Stove
- Good Interior Condition
- Internal Access Garage
- Single Garage
- Fully Fenced
- Concrete Tile Roof
- Weatherboard Exterior
- Very Good Exterior Condition
- Northerly Aspect
- Urban Views
- City Sewage
- Town Water
- Street Frontage
- Above Ground Level
- Public Transport Nearby
- Shops Nearby
See all features
- Cooktop Oven
- Fixed Floor Coverings
- Heated Towel Rail
- Light Fittings
- Extractor Fan
- Dishwasher
- Rangehood
- Blinds
See all chattels
MKU46764
170m²
607m² / 0.15 acres
1 garage space
4
2
Additional Information:
More InfoAgents
- Loading...
