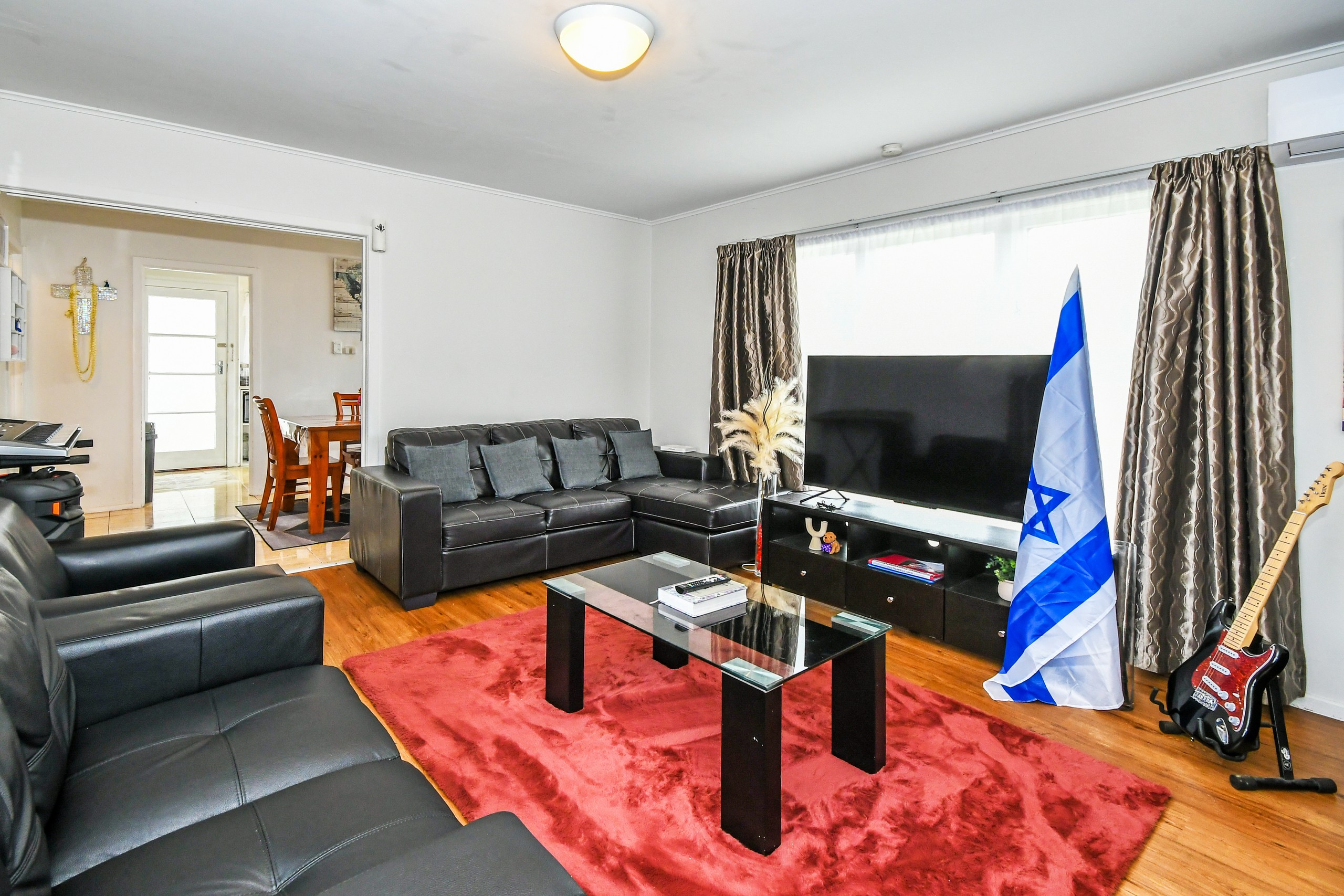Auction details
- Auction29October
Auction location: In Rooms: Ray White Manukau
Are you interested in inspecting this property?
Get in touch to request an inspection.
- Photos
- Video
- Description
- Ask a question
- Location
- Next Steps
House for Sale in Otara
Your First Home with KiwiSaver - From 5% Deposit
- 3 Beds
- 1 Bath
Additional Information:
More InfoIdeal First Home or Investment Opportunity!
Step inside this beautifully renovated 3-bedroom brick and tile home and discover a property that ticks all the boxes - solid, secure, and move-in ready.
Set on a fully fenced 647sqm section, this home offers plenty of space for kids and pets to play safely, while the generous backyard also provides the potential to add a second dwelling (subject to council approval).
Inside, you'll find a fresh modern feel with recent renovations throughout - perfect for first-home buyers wanting a stylish start or investors looking for a low-maintenance property in a high-growth area.
Key Features:
- 3 spacious bedrooms
- Brick & tile construction - built to last
- Fully fenced 647m² section
- Recently renovated interior
- Room to build a double garage or second dwelling (subject to council consent)
- Ideal for first-home buyers or savvy investors
- Separate Laundry
Finance Made Easy:
Use your KiwiSaver and secure this home with as little as 5% deposit (Approx $35,000) and weekly repayments from approx. $775 per week (conditions apply).
Our highly motivated vendors' instructions are clear - this property must be sold on or before auction day!
Disclaimer - This property is being sold by auction or without a price and therefore a price guide
can not be provided. The website may have filtered the property into a price bracket for website functionality purposes. All prospective purchasers shall complete their own due diligence, seek legal and expert advice, and satisfy themselves with respect to information supplied during the marketing of this property, including but not limited to: the floor and land sizes, boundary lines, underground services, along with any scheme plans or consents.
- Electric Hot Water
- Ventilation System
- Heat Pump
- Standard Kitchen
- Separate Dining/Kitchen
- Combined Bathroom/s
- Separate WC/s
- Separate Lounge/Dining
- Electric Stove
- Fair Interior Condition
- Off Street Parking
- Partially Fenced
- Concrete Tile Roof
- Fair Exterior Condition
- Town Water
- Street Frontage
- Level With Road
- Public Transport Nearby
- Shops Nearby
See all features
- Garden Shed
- Rangehood
- Fixed Floor Coverings
- Extractor Fan
MKU46348
100m²
647m² / 0.16 acres
6 off street parks
3
1
Additional Information:
More InfoAgents
- Loading...
