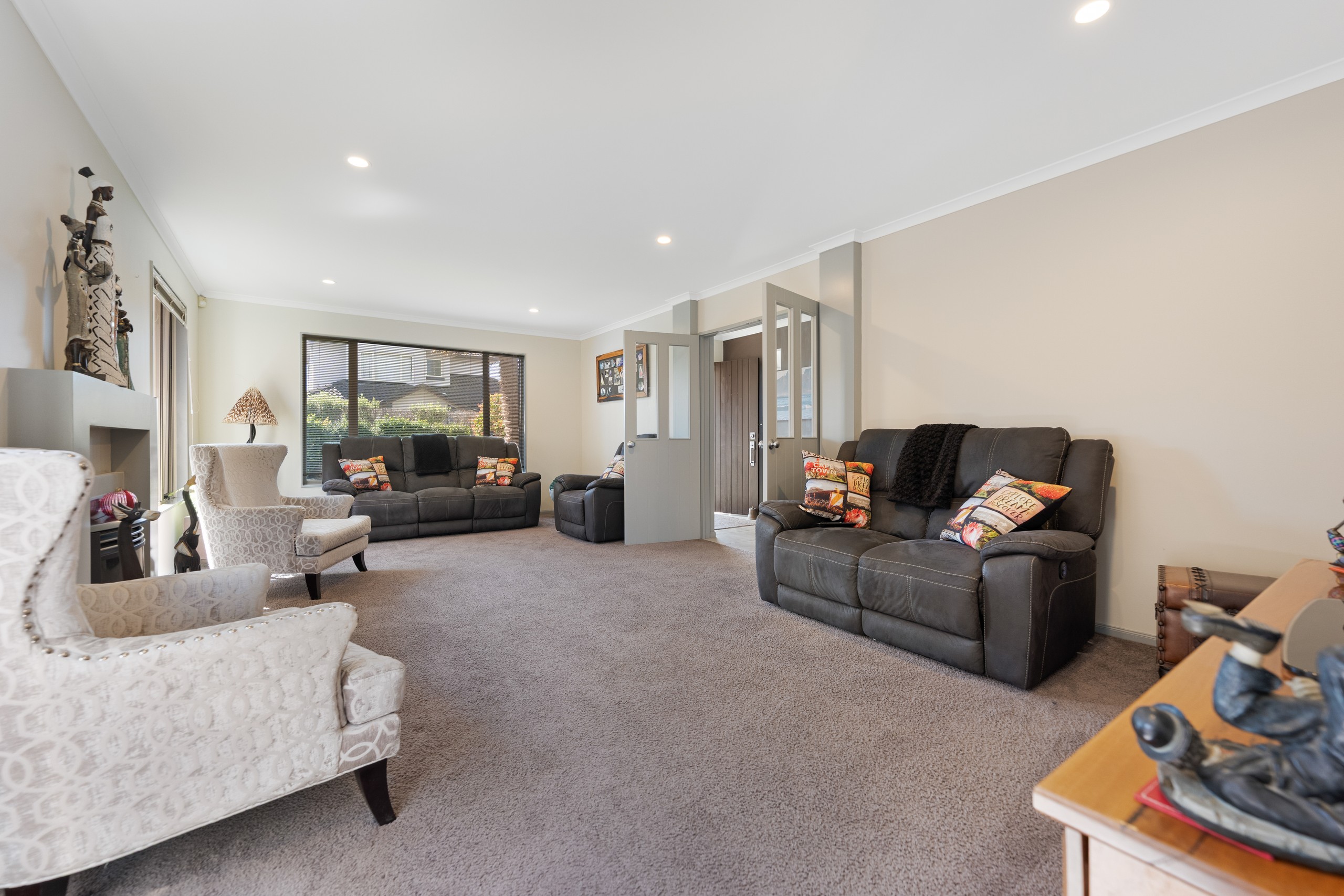Inspection details
- Thursday20November
- Sunday23November
House for Sale in Flat Bush
Lock In Your Botany College Spot for 2026!
- 4 Beds
- 3 Baths
- 2 Cars
Additional Information:
More InfoBeautifully presented and immaculately maintained, this impressive family home sits in one of East Auckland's most desirable pockets-right in time for families wanting to secure Botany College zoning for 2026. Our motivated vendors are ready to meet the market.
With four generous bedrooms, three bathrooms, and a modern gas-equipped kitchen, the home is designed for relaxed everyday living and effortless entertaining. The open-plan layout flows seamlessly to a private outdoor area complete with spa-your own peaceful retreat at the end of the day.
Positioned on a 383sqm freehold section with a 220sqm floor area, there's plenty of space for families to spread out, plus a double garage and additional off-street parking for convenience.
Key Features:
- 4 bedrooms | 3 bathrooms | Double garage
- Modern kitchen with gas cooking
- 383sqm freehold | 220sqm floor area
- Spa + private courtyard
- In zone for Botany Downs Secondary College - secure 2026 enrolment pathway
- Minutes to Botany, Ormiston, shops, cafés & more
This is a home to be proud of, in a neighbourhood families genuinely love. Move quickly-homes with Botany College access and this level of presentation are snapped up fast.
Get in touch with Gin T on 021 111 7771 or Sally Wong on 021 224 7798 for further information.
CONJUNCTIONS WELCOME BY ALL AGENCIES
Disclaimer - All prospective purchasers shall complete their own due diligence, seek legal and expert advice, and satisfy themselves with respect to information supplied during the marketing of this property, including but not limited to: the floor and land sizes, boundary lines, underground services, along with any scheme plans or consents.
- Heat Pump
- Standard Kitchen
- Combined Dining/Kitchen
- Ensuite
- Good Interior Condition
- Double Garage
- Good Exterior Condition
- Light Fittings
- Blinds
- Garage Door Opener
- Dishwasher
- Burglar Alarm
- Fixed Floor Coverings
- Heated Towel Rail
- Extractor Fan
- Cooktop Oven
- Stove
- Rangehood
See all chattels
MKU45846
214m²
334m² / 0.08 acres
2 garage spaces
4
3
Additional Information:
More InfoAll information about the property has been provided to Ray White by third parties. Ray White has not verified the information and does not warrant its accuracy or completeness. Parties should make and rely on their own enquiries in relation to the property.
Documents
Attachments
Chinese Sale and Purchase Agreement Guide
In House Complaints Process
Terms of Auction
Letter of Offer
REA Sales and Purchase Guide
Title 83 Wayne Francis Drive
Draft Auction Agreement Wayne Francis 83
Rental Appraisal 83 Wayne Francis Dr
LIM 83 Wayne Francis Drive
Final Auction Agreement Wayne Francis 83
Auction Registration and Variation 2025
Agents
- Loading...
- Loading...
